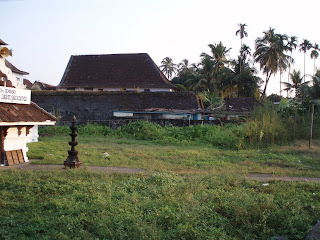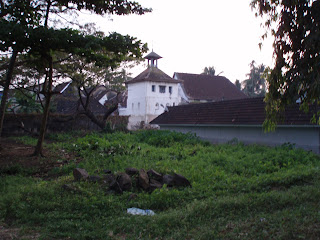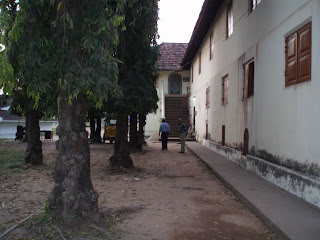
Photo 1, the Dutch Palace
As evening drew near the Raja and his brother arrived at our hotel. We had decided to brave the Bandh, and see if we could visit Fort Cochin.
My son was placed in the passenger seat in the hope that any picket might be confused enough to let us pass.
Driving through the almost deserted streets was a real pleasure, as we headed for the bridges onto Mattancheri island. These bridges date from the 1920's and are a fantastic testament to their original builders. They cannot conceivably have been designed for the axle loads they have taken over the years, and must be past any design life they were ever specified for, and yet the still stand, bent and battered.
As we arrived in Mattancheri we immediately began to see old Dutch buildings very reminicsent of buildings I had seen in Malacca. Today they are run down and have many lean to's and later additions tacked on.
What potential these buildings would have could they be freed from their bonds and restored.
We almost immediately passed a gateway to a particularly fine building on our right.
Asking if we could stop and go and look at it, the brothers said, yes, we could, and started to drive into the complex. The gate guard looked surprised at our heading into the grassy and dirt track, but he obviously recognised my hosts because he immediately straightened up and let us pass.
This was the lovely Dutch Palace. A building originally built by the Portuguese in about 1557 to enhance the status of the Cochin Raja their ally in the Malabar Coast.
In those days only temples, and the Portuguese warehouses were built of stone. The Rajas had allowed the Muslim traders to have stone walls around there compounds in the years up to 1498, but they themselves felt more comfortable in their traditional housing complexes.
In 1663 the Dutch defeated the Portuguese at Cochin and took over the complex, which they reconstructed at some point after this.
Cochin had been the home of a Jewish community since at least 70AD, and quite probably before. By 1500 this population had become dispersed and lived in a number of other towns like Cranganore [today called Kodungallur] [1]
During the 16th Century it would appear that a new wave of Jews had arrived in Cochin from the Sephadi communities in Spain and Portugal. Quite possibly, the Portuguese in their unceasing search for labour to work their ships, till their soil, and fight their wars had bought these exiled and displaced peoples in their ships to Cochin, home of that most tolerant of rulers.
At the centre of this complex is a small but very beautiful Hindu Temple called I believe the Bhagarathi Temple. This has a conical central building over the holiest inner sanctum, surrounded by an outer square cloister like building. This temple complex is not open to non Hindu's, so we forebore entering.
Walking along the wall of the palace

Photo 2, the other defensive wall of the Palace complex and the Synagogue roof beyond.
we turned at the foot of the steps to climb up to the museum on the upper floor

Photo 3, the entrance door to the Palace museum
as I looked up I was presented with a painting on the door that really puzzled me

Photo 4, close up of museum door showing "Transylvanian" flower paintings
for this door didn't look at all Indian, or even very Dutch to me. It looked Transylvanian.
This could not be true. Sadly we were too late for the museum, so turning once more we walked on towards the estuary and water front. Reaching the front of the building I turned to look east, towards the tower and the Jewish synagogue.
And there staring me in the face was another "Transylvanian" building.

Photo 5, the gatehouse tower and synagogue roof behind
Why did this door and these buildings strike me as Transylvanian?
My wife has Transylvanian connections, and I have travelled to the region and studied it's history with interest for many years, for it too was an area affected by colonial activity over many centuries.
The door painting for instance have many similarities with the panels at Nagyajta Church [3] below.


Photos 6 and 7, Transylvanian painted panels inside Nagyajta church.
Nagyajta is a village in the south east corner of Transylvania about 35 kilometres north of Brasov in modern Romania. [4]
With the rolling back of the Ottoman Empire during the period after the defeat of the Turkish seige of Vienna in 1683 and following the Battle of Zenta in 1695 on the Tizsa River, when Transylvania was finally liberated from the Ottoman threat, the area with repopulated with military and other settlers from Germany and Hungary.
Many of these were Protestant and Unitarian refugees or exiles from southern Germany or western Hungary, moving east to escape the Catholic led Counter Reformation in the Habsburg world, or in lands controlled by the Catholic German Prince Bishops.
These refugees had three main places where they could move to; England, Holland and Transylvania which was traditionally open to Protestant settlers.
Following the Battle of Zenta many of the soldiers would have faced unemployment with the disbandment of much of the Austrian army. The opportunities that would have been there in a war when soldiers were always needed whatever their creed, would however have been limited for a Protestant soldier in a reduced Catholic run army in peacetime.
Perhaps this is why he went into the Dutch service like so many others.
The Dutch East India Company faced a cronic manpower shortage throughout the late 17th Century and 18th Century. Dutch men were in such demand in the booming Dutch economy, they did not want or need to go out to the colonies except for the best of jobs. Soldiering was not the best of prospects at the best of times.
As early as 1622 out of 143 soldiers in the Dutch garrison at Batavia for example, 60 were German's Swiss, English, Scots, Irish and Danes. The Dutch being Protestant preferred for obvious reason's not to employ Catholic soldiers, although instructions to this effect had to be issued and reissued by the Dutch VOC authorities, because they were so often breached.
Even the roof line of the synagogue behind the tower has many similarities with churches being built in Transylvanian in the period between 1699 and 1720.

Photo 8. As the above photo of Csikrakos church about 55 kilometres due north of Nagyajta, demonstrates at the right hand end of the church in this photo, it has an almost identical roof form and slope to the Synagogue in Cochin.
Look at the bottom of the tiles on both roofs, they both have a short broken slope at the bottom.
Other Transylvanian churches display very similar tower proportions to the gate house. The tower has been heightened during its life time.

Photo 9, shows Csikrakosrol church. The bit above the top of the tree line was added to the tower after about 1750 in a Baroque style.
Compare the base of the tower with the following photo of the side of the gate house directly outside of the synagogue entrance.

Photo 10, the gatehouse tower with the synagogue entrance on the left hand side.
The panels in Nagyajta church have been recently restored, and are therefore brighter than they would have been. They also are unusual in one other potentially very significant thing.
The vast majority of Transylvanian furniture which have these flower paintings have a bottle green painted blackground.
Whilst there are some other blue backgrounds, and in some cases the green paint fades with age towards a dark blue, it is quite unusual but not infrequent to see blue examples.

Photo 11, Transylvanian ceiling panels in unrestored colours.
So who was this architect and painter?
I believe he was a Unitarian who had lived and worked (and possibly fought) in Transylvania near Nagyajta in the period between 1699 and 1720. He had then left for India in the Dutch VOC service. He was probably a gunner.
In the English forts of this period like Fort St. David, with which I am familar, the building works were normally under the control of the Master Gunner. He was expected to be able to lay out fortifications and to be able to build gunpowder storerooms and barracks. He prepared estimates for work and supervised local labourers. In this case probably Indians.
I expect that a Dutch Master gunner would have been required to be similarly accomplished, especially as the English and Dutch armies had worked together very closely against the French during the period from 1689 to 1712.
The settlers in Transylvania were normally either German or Hungarian at this time. They were normally Protestant, and they could originate from a wide band of Europe stretching from just East of Strasburg along the northern slopes of the Alps through the Palatinate to Upper Austria, or be from Hungary where Unitarianism started.
Similar paintings can be found along this belt of land. Can anybody else work out from the style is exact origin?
The Portuguese had been brutal to both the Indian's and the Jews on many occasions during their rule.
Tradition has it that the Rajas of Cochin had on one occasion offered the Jews shelter after one of these attacks under the immediate walls of this palace. The synagogue itself is supposed to date from 1557.
In the fighting between the Portuguese and Dutch in 1663, the town had suffered damage, and quite possibly the synagogue and palace too. The Dutch are said to have rebuilt the palace in 1663.
A plaque on the tower suggests that the tower was repaired in the 1720's.
Has anybody researched the Dutch Records for Cochin in this period?
Are they as good as the East India Company ones in London for similar settlements?
Is it possible that we could find out who this "Transylvanian" gunner, architect and painter was?
If you do have anything to add on for or against my hypothesis, please contact me on nicholas.balmer1@ntlworld.com

[1] See the following website for some very interesting 18th Century drawings of Cranganore http://www.columbia.edu/itc/mealac/pritchett/00routesdata/
1700_1799/malabar/cranganore/cranganore.html
[2]A Sephardi is a Jew originating in the Iberian Peninsula (Spain and Portugal) , including the descendants of those subject to expulsion from Spain by order of the Catholic Monarchs Ferdinand and Isabella (as codified in the Alhambra decree of 1492), or from Portugal by order of King Manuel I in 1497. From http://en.wikipedia.org/wiki/Sephardi_Jews
[3]http://www.archimedia.hu/content.php?content=199;set_lang=hu
Which although in Hungarian contains several pictures of the interior of the church, and the fortifications around the church.
See also the following Hungarian website on castles and forts which has a drawing of the layout.
http://images.google.co.uk/imgres?imgurl=http://mars.elte.hu/varak/
nagyajtate/nagyajtakephezosszesito.jpg&imgrefurl=http://mars.elte.hu/
varak/nagyajtate/nagyajta.htm&h=307&w=400&sz=28&hl=
en&sig2=V7rmPx3hDFt3djraX4PN9g&start=17&tbnid=qdxVLgYpJ_reAM:
&tbnh=95&tbnw=124&ei=PdOzRdKGIMH6wQGP09HiDQ&prev=/
images%3Fq%3DNagyajta%26svnum%3D10%26hl
%3Den%26lr%3D%26client%3Dfirefox-a%26channel%3Ds%26rls%3
Dorg.mozilla:en-US:official%26sa%3DG
[4] Nagyajta 45 degrees 57" 53.83" N 25 degrees 33' 53.01" E, the church and fortified church wall shows up clearly on Google Earth. Transylvania [English] is known as Siebenbürgen in German, and Erdely in Magyar.
Copyright Nick Balmer, 5th January 2007.
No comments:
Post a Comment